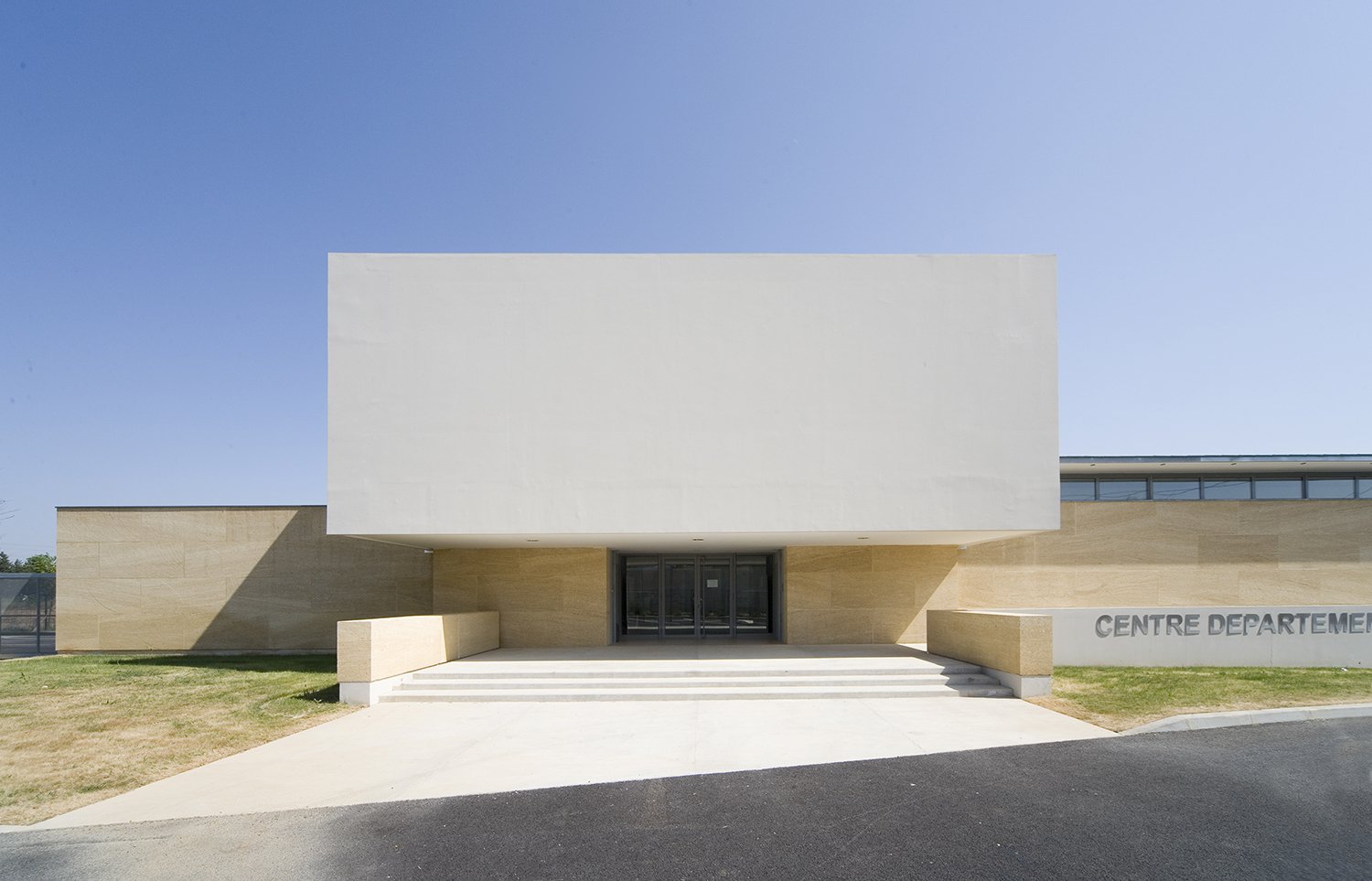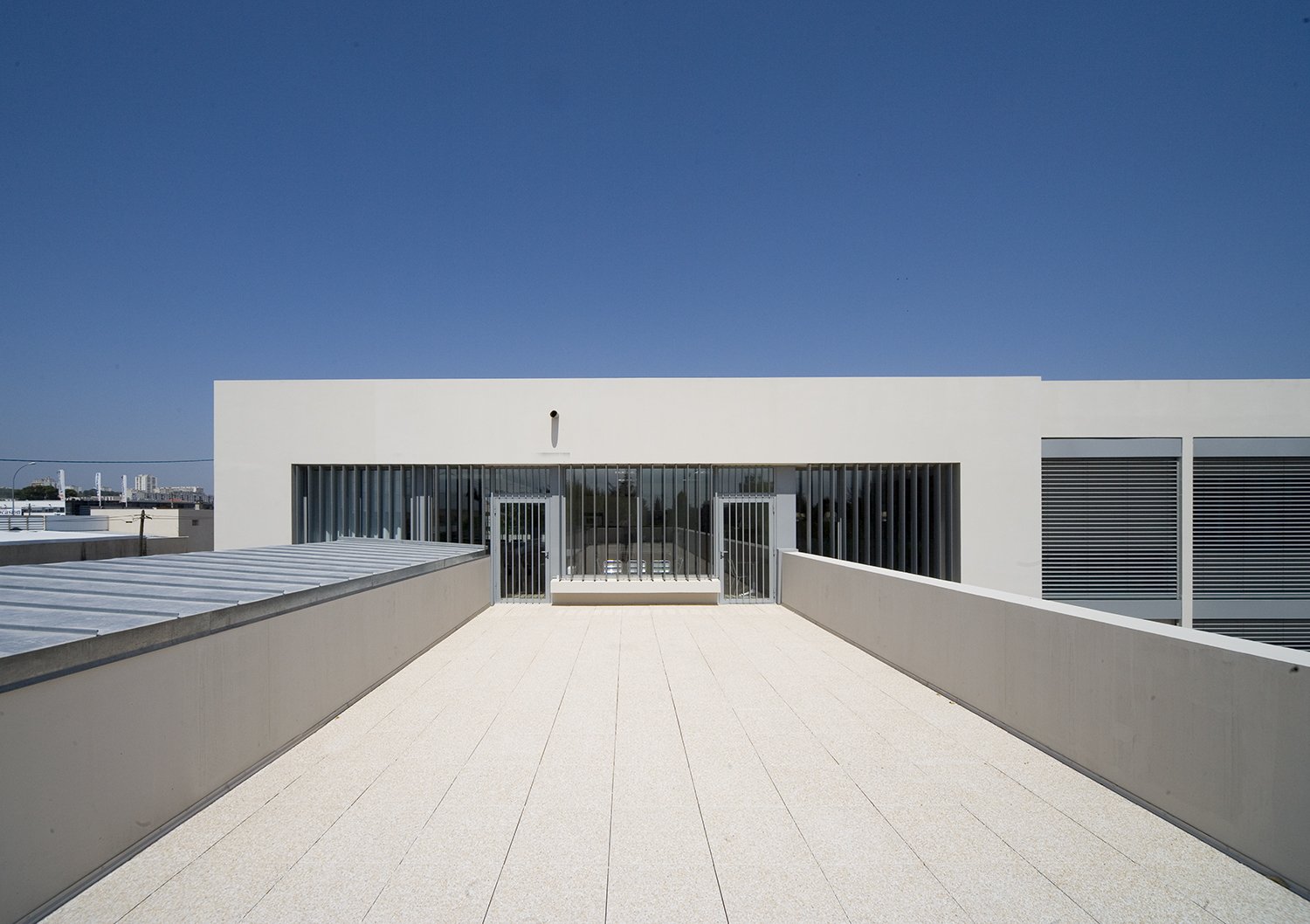
Nimes, France
Administrative offices for the Gard Regional Government / Centre de Gestion du Gard
a peri-urban context
An open field bordered by a highway off ramp and the blank back facades of commercial strip buildings lining a major access route into the city center serve as the context for a new civic structure on the outskirts of Nimes in the south of France. TheManagement Center for the Department of the Gard is a municipal office building whose simple L-shaped form suggests a new geometric order for future development in this peri-urban zone and whose massive stone wall imposes a civic sense to an otherwise unremarkable terrain vague. The clarity of the architectural parti has been generated from both the orientation of the site and the demands of the program.
wind, sun, water
A closed wall blocks the mistral wind on the north side, the front façade of the building. In the opposite direction the site opens up to a green field, taking in sunlight throughout the day. Offices open onto this view, the crossed stems of the L delimiting an exterior garden where employees can take a break during the workday. The garden is sunken to channel water to a retention zone during heavy rains, and a second rainwater retention basin is located on the upper roof. The strong light and hot climate necessitate the use of exterior shading devices: fixed vertical fins over large glazed areas and moveable horizontal blinds for the offices.
L shaped plan
The program called for a series of interview rooms and support spaces to interview potential employees for municipal jobs. This area is located at ground level, parallel to the main façade in stone, with the interview rooms down a corridor lit by clerestory lighting and facing onto the courtyard. The departmental council meeting room, often occupied in the evening, is located on the upper level, hovering above the main entry. Openings in the room to the east and west afford views down the access road and create a signal of light at night. The closed wall to the north faces the uninteresting back facades of the commercial buildings across the street. The rest of the building program is dedicated to private office spaces on two levels, forming the spine of the building on the north-south axis with transversal views onto the garden. The circulation and HVAC systems were conceived so that a building extension could be added at the south end in the future with minimal disruption of existing installations.
sober and soft
The sober tone of the building has been set by its strict geometry and also from its obvious materiality: 2m x 1m x 0.9 m blocks of "Pont du Gard" stone lifted from a nearby quarry and stacked on top of each other to form the main façade. This porous stone with smooth jointing creates the impression of a strangely soft texture, despite its mass. In its materiality and ancient method of construction it evokes the Roman monuments prevalent in the region, including the well-preserved amphithéâtre in the center of Nimes and the Pont du Gard aqueduct. On the interior, natural light slashes through the vertical brise-soleil and the translucent glass of the entrance stair and bridge to animate the entrance lobby throughout the day. The simple interior spaces are punctuated by a color palette of earthy red, grey-blue, and stone beige.
Featured in Geoffroy Staquet, Architecture at 90 Degrees.
un contexte périurbain
Un projet c’est avant tout une prise de position par rapport à un contexte. Le nouveau siège du Centre Départemental du Gestion du Gard se trouve en zone périurbaine, à l’articulation d’une rue avec une zone d’activités. Le projet se propose, par sa position par rapport à la rue dégageant, un parvis délimité par un mur en pierre massive qui ancre le bâtiment dans un terrain autrement vague et qui suggère, par sa géométrie, une nouvelle continuité urbaine pour l’avenir du quartier.
un plan en équerre
Le plan en équerre établit une lecture simple de l’établissement. La forme et ses façades ont été générées par l’orientation du site, fermé au vent venant du nord et ouvert au soleil et au jardin vers le sud. Depuis le hall d’entrée traversant, la lisibilité est évidente : le public est dirigé naturellement vers la zone concours (dont les espaces de circulation sont éclairés naturellement par un long puits de lumière) au rez-de-chaussée, les utilisateurs, avec une entrée distincte depuis le parking, vers leurs bureaux et locaux d’activités. Des nombreuses transparences longitudinales et transversales depuis l’intérieur du site orientent la vue vers le jardin. La topographie du site et les espaces extérieurs non construits sont adaptées pour intégrer les contraintes liées aux terrains inondables. Cette organisation orthogonale, ouvert sur le jardin au sud et à l’ouest, permet la mise en relation tous les pôles avec une possibilité d’extension naturelle de la composition. Malgré l’apparence d’uniformité vue de l’extérieur, certains éléments animent l’intérieur par leurs caractéristiques spatiales distinctes : la salle du conseil en saillie au-dessus de l’entrée, la cafétéria avec sa terrasse dominant le jardin, le hall d’accueil en double hauteur avec son grand pan de mur rouge et sa passerelle au garde-corps en verre, la circulation dans la zone de concours, derrière la façade en pierre, avec sa lumière zénithale.
sobriété et souplesse
La sobriété du bâtiment est établit par la façade principale, construit en grands blocs de pierres du Pont du Gard qui sortent directement d’une carrière régionale dans leur taille finale de 2,00 x 0,90 x 0,50 m. Derrière ce mur construit « à l’ancienne » et qui fait écho aux monuments romains du centre-ville de Nîmes, se trouve des volumes en béton, le system constructif en poteaux-dalle pour une souplesse d’aménagement intérieur. En prenant la position privilégié de la volumétrie, la salle de conseil en port à faux flotte au dessus du mur en pierre et démarque l’entrée de l’établissement par son immense vide. En contraste avec la pierre, à la fois texturée et étrangement douce, les autres façades sont toutes lisses et efficace, en béton peint, animées par le rythme des brises soleils et stores.
soleil, vent, eau
La relation du projet avec l’environnement s’exprime par la prise en compte des éléments fondamentaux que sont le vent, le soleil, l’eau avec : L’utilisation des vents dominants pour assurer une bonne ventilation des locaux avec une maîtrise de son impact par la mise en place de brises vents bâtis (mur en bloc de pierre). La maitrise du soleil pour éclairer et chauffer toutes les pièces en modulant les apports saisonniers par des protections solaires adaptées aux orientations. La rétention des eaux pluviales par des bassins de rétention végétaux, des parkings drainants et une toiture terrasse avec bassin incorporé.














Design team: Lia Kiladis architecture and C+D Architecture (mandataire, Nîmes)
Client: Territoriale du Gard
Usable surface area: 1430 m2
Budget: € 1 866 000 HT
2005 - 2007
Photos: Mauro Davoli
