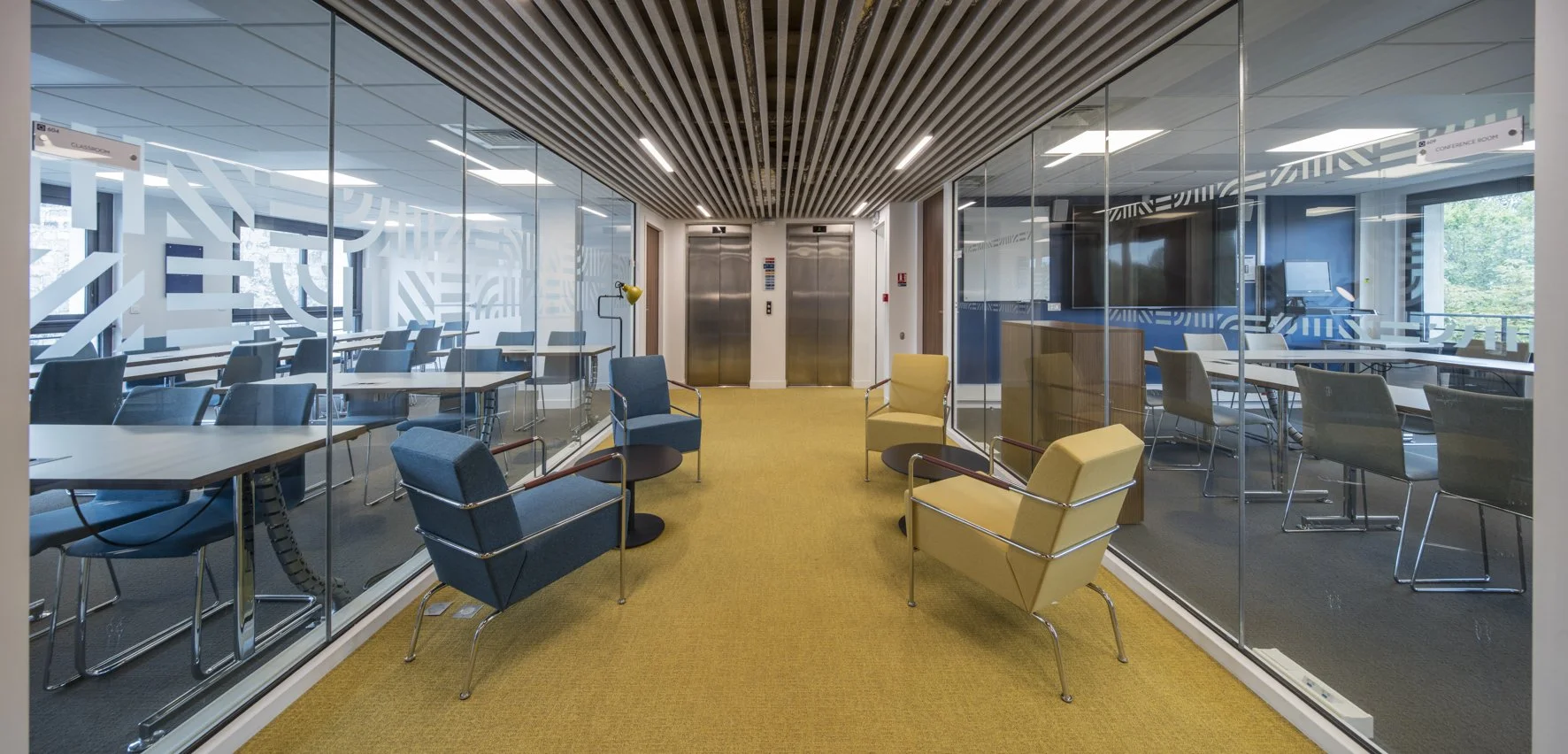
Paris, France
American University of Paris (AUP)
Coming back home to the Quai d’Orsay
The American University of Paris (AUP) Learning Commons is home to the university library, student academic and career advisory services, writing lab, multimedia lab and classroom, IT support, research centers, classrooms, and top floor conference center and off-hours lounge. While book stacks are limited to the first-floor floors, the entire building is considered as a giant library space, and staff and book return carts are scattered throughout the ten floors.
The design of “Le Quai” (as it is affectionately known) entailed three main elements: restructuration of rigid office floor plates into fluid, multipurpose spaces while maintaining fire code and accessibility compliance; creation of a link to the existing AUP Student Life building directly behind it; create interior spaces that spatially reinforce the learning commons concept, and more generally the American University of Paris, an small liberal arts institution evolving to meet the challenges of twenty-first century higher education in a global context.
The interior design project draws inspiration from Art deco, the stylistic movement that took its name from the 1925 Exposition des Arts Decoratifs in Paris, and more specifically the “style paquebot” (streamlined modernism) of 1930s Paris: clean lines, streamlined spaces evocative of a ship, shedding ornament, purifying volumes. Examples of streamlined modernism can be found in the neighborhood of the Quai, notably the building right next door, designed by the architect André Leconte in 1935.
The design project simultaneously reconfigures the building for contemporary use to while winding back the clock for stylistic inspiration. Fluidity of spaces and consistent design elements from one floor to the next help to orient users and visitors over the ten levels of the building. Within each floor, spaces flow from large /open to intimate/closed down, echoing the dynamics of learning in groups as well as individually.
https://www.aup.edu/
Featured in the IFLA / De Gruyter publication: New Libraries in Old Buildings (2021)
https://www.ifla.org/news/new-publication-from-ifla-ensulib-and-lbe-new-libraries-in-old-buildings-creative-reuse/
Retour aux sources
Le centre comprend la bibliothèque de l’Université Américaine de Paris, des services d’orientation et d’aide aux élèves, un atelier d’écriture, un laboratoire informatique servant aussi de salle de classe, des aides informatiques, des centres de recherche, des salles de classe, un centre de conférence au dernier étage et un salon de détente. Même si les rangées de livres ne se trouvent qu’au premiers quatre niveaux, le bâtiment entier est considéré comme une gigantesque bibliothèque, et le personnel et les chariots de retours de livres sont éparpillées sur les 10 étages.
Le design de ce lieu, affectueusement appelé « Le Quai », comprend 3 éléments : la restructuration de l’aménagement rigide des bureaux en espaces fluides et multifonctionnels tout en restant conforme aux codes d’accessibilité et de sécurité incendie; la création d’un lien avec le bâtiment “Student life” se trouvant juste derrière; la mise en place d’espaces intérieurs qui renforcent le concept du “Learning Commons” et, plus généralement, celui de l’université Américaine de Paris.
Le design intérieur tire son inspiration de l’Art Déco, le mouvement stylistique qui tient son nom de l’Exposition des Arts Décoratifs à Paris en 1925 et plus particulièrement du « style paquebot » datant des années 30 à Paris : des lignes minimales, des espaces évoquant un bateau, des volumes purs. Des exemples de ce « style paquebot » peuvent être trouvés dans le quartier, particulièrement le bâtiment voisin, créé par l’architecte André Leconte en 1935.
Le projet reconfigure le bâtiment pour une utilisation contemporaine tout en puisant son inspiration dans les époques passées. La fluidité des espaces et la constance des éléments de décorations d’un étage à l’autre aident à orienter les utilisateurs et les visiteurs dans les 10 étages du bâtiment. A chaque étage, les espaces varient d’ouvert à intimes jusqu’à totalement fermés, reflétant les dynamiques d’apprentissage en groupes ou individuelles.
https://www.aup.edu/
Publié dans : IFLA / De Gruyter publication: New Libraries in Old Buildings (2021)
https://www.ifla.org/news/new-publication-from-ifla-ensulib-and-lbe-new-libraries-in-old-buildings-creative-reuse/



Paris is the Learning Commons’ port of call. As on a ship, functional spaces and services are laid out efficiently on every floor. The ship’s bridge is the top floor lounge, with long view of Seine and beyond; engine rooms at the bottom of the hull, loaded with fuel – in this case, books.

The large mosaic of a compass in the entrance reminds AUP students -a small, diverse student body - of their training as “global explorers.”


The ground floor atrium is a reading room, meeting spot, bridge to the Combes building, and the geographical and psychological heart of the AUP campus.









Persistent use of transparent walls allow on each level transversal views from front to back, from the water and trees of the Quai d’Orsay to the living green wall and Combes building on the courtyard side. Streamlined furniture and clean graphics reinforce the paquebot ambiance.

Top floor conference center in lecture and lounge configurations.


Colors, which give each floor an identity within an ensemble, are inspired early modernist artists, particularly Sonia Delaunay. Graphic identity by André Lavergne.
