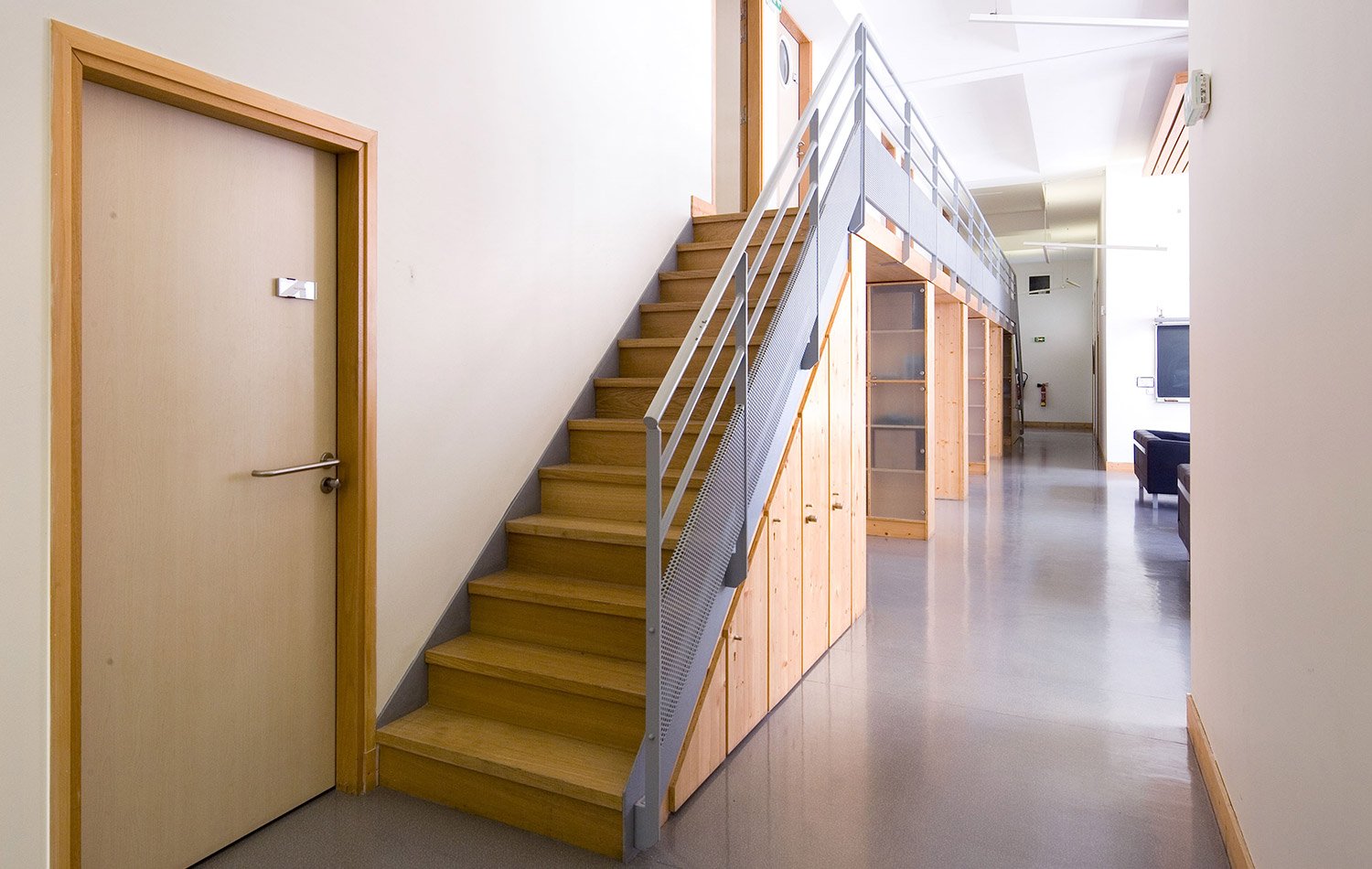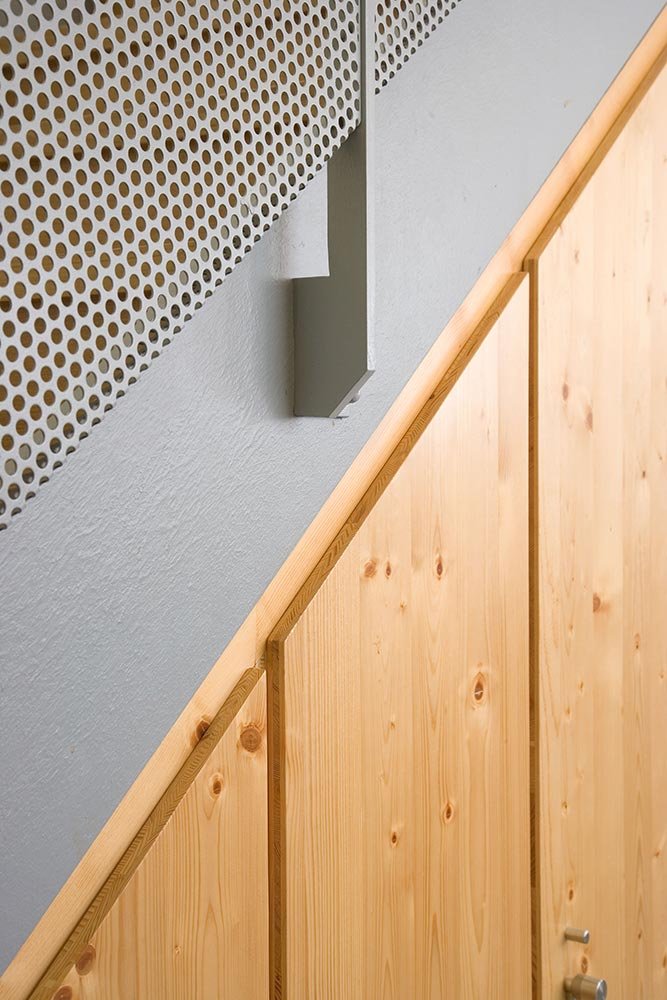
Rue d’Ulm, Paris, France
Département de mathématiques, Ecole normale supérieure
Conversion of a former library space into faculty offices and student lounge for the Mathematics Department of the prestigious Ecole Normale Supérieure. Cross-laminated timber panels are employed as structural elements to create a mezzanine level with a minimum of floor thickness and without compromising necessary sound insulation, creating offices akin to monastic cells for mathematicians. Windows are replaced on the courtyard side to incorporate the mezzanine level. The resulting warm, studious atmosphere contrasts with the rather anonymous, post-war institutional building in which it is contained.
Transformation du grand volume de l’ancienne bibliothèque de mathématiques de l’Ecole Normale Supérieure en bureaux et espace communs, sur deux niveaux. Des panneaux en bois massif contrecollé sont employés pour créer un niveau mezzanine dans l’espace existant avec un minimum de perte de la hauteur. La menuiserie extérieure a été remplacée côté cour suivant à l’ajout de la mezzanine. Grace au bois, une ambiance chaleureuse est maintenue pour les nouveaux aménagements, en contre-courant avec l’environnement institutionnel et anonyme tout autour.













Design: Lia Kiladis, Alessandro Vicari; Benoit Pailloux (construction)
Client: Ecole Normale Supérieure
Usable surface area: 352 m2
Budget: 645 000 euros HT
2008—2010
