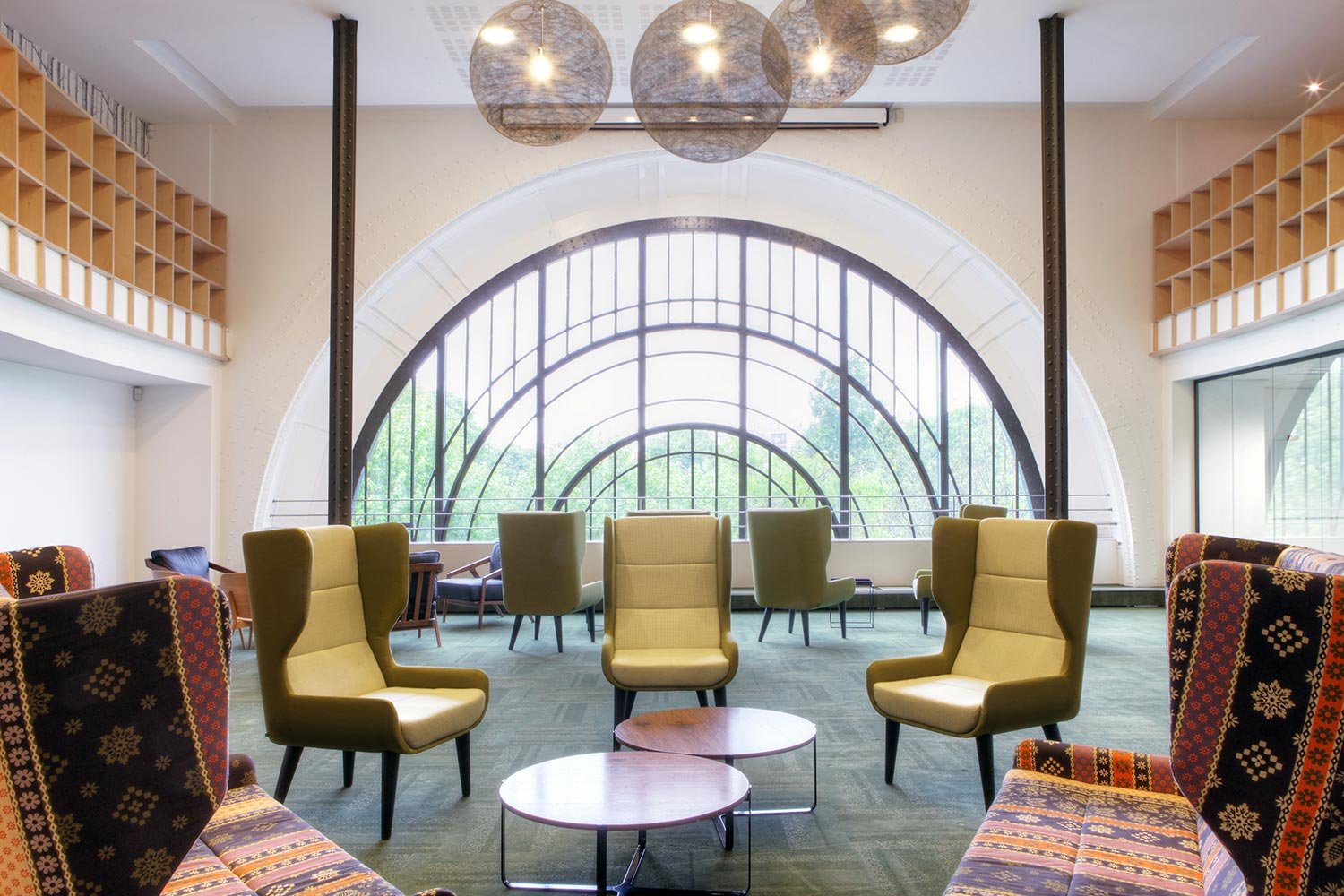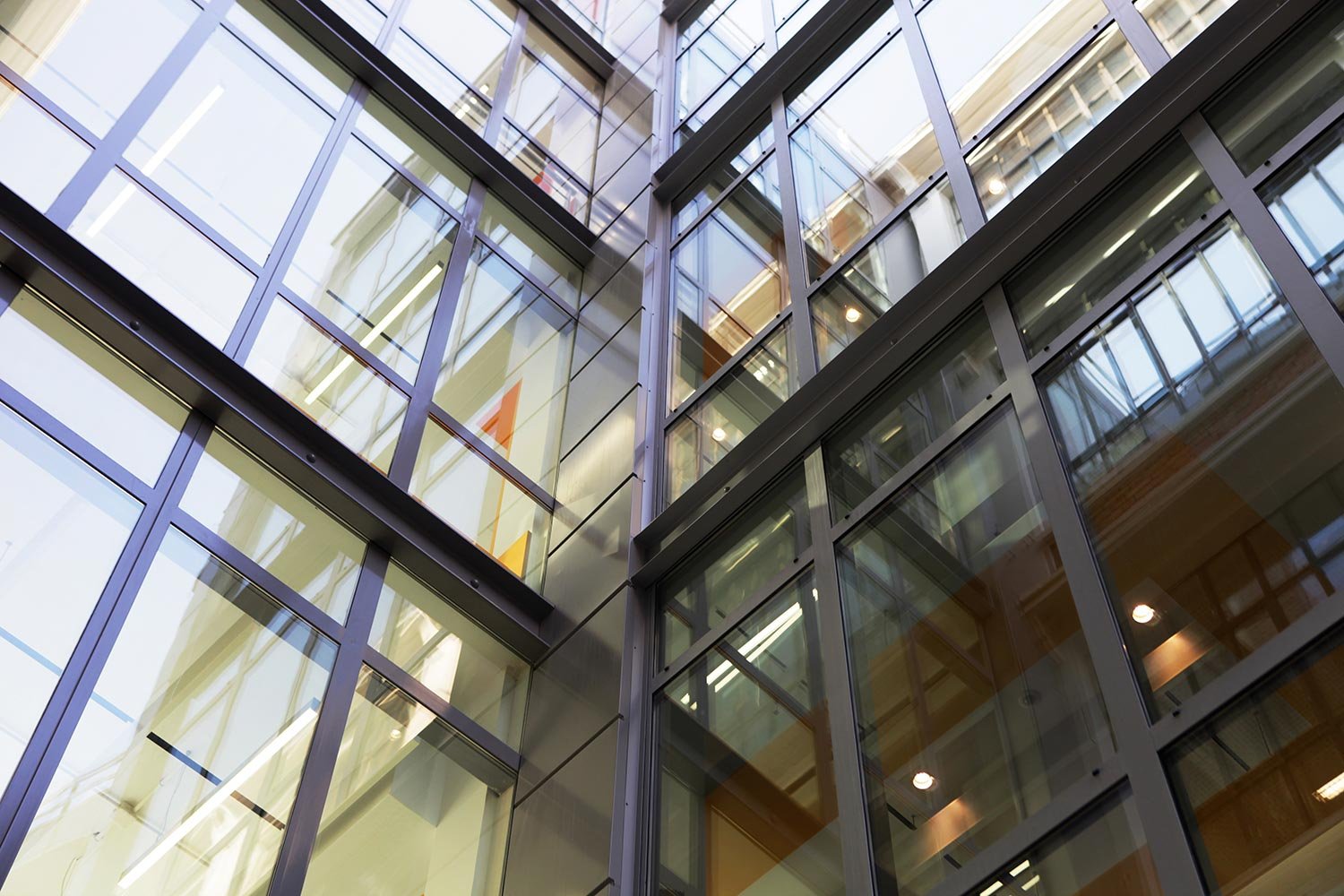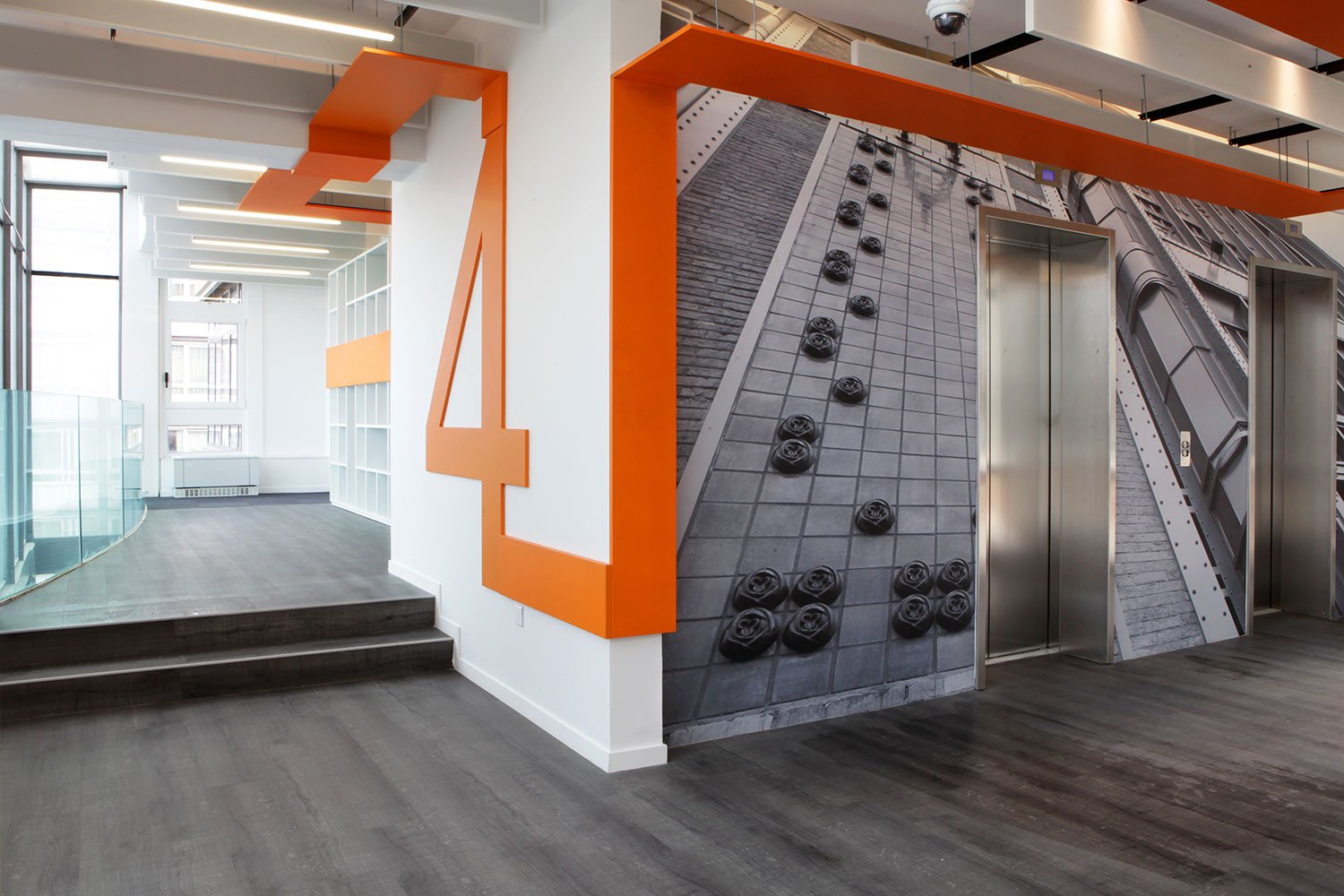
Paris, France
Amazon headquarters
Fit-out of the French headquarters for the largest multi-national company for e-commerce, in the former warehouse of the Printemps department store. Serving as local architecture coordinator between American clients, IA Interior Architects (London), American and French engineers, and design/build specialists Tetris (Paris), we followed intensely the construction phase to deliver 10 000m2/ 100 000 ft2 of office space in four months. The project takes its design inspiration from the Art Nouveau ‘atelier’ style of the original building while providing efficient, casual work and relaxation spaces over five levels of two buildings, linked by internal bridges.
Le multinational aménage son siège social français dans les anciens entrepôts du grand magasin Printemps, à la périphérie de Paris. Cinq cent postes de travail s’étalent sur cinq niveaux, dans deux bâtiments distincts reliés par des passerelles. Les concepteurs s’inspirent du bâtiment d’origine, style “Eiffel,’’ pour donner le ton au projet général, tout en proposant des espaces de travail sobre et contemporaine. Les défis dans la réalisation du tel projet sont la coordination entre les différents acteurs : un client aux Etats-Unis, un concepteur à Londres, des bureaux d’études américains et français, et un constructeur parisien, le tout à réaliser en temps réduit à quatre mois. La mise en scène d’un fond historique en lieu de travail efficace et décontracté fait vivre la culture de l’entreprise et contribue à son succès toujours fulgurant.











Construction management: Tetris France with Lia Kiladis, Safia Baroudi
Design: IA Interior Architects, London
Usable surface area: 9600 m2
2012—2013
Photos : Maud Delaflotte
